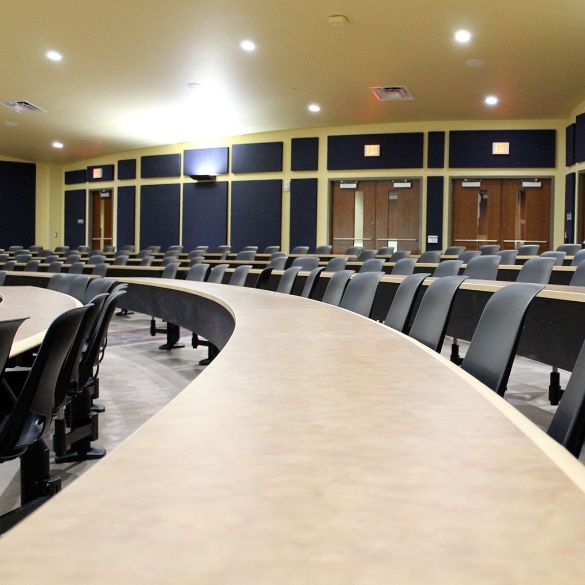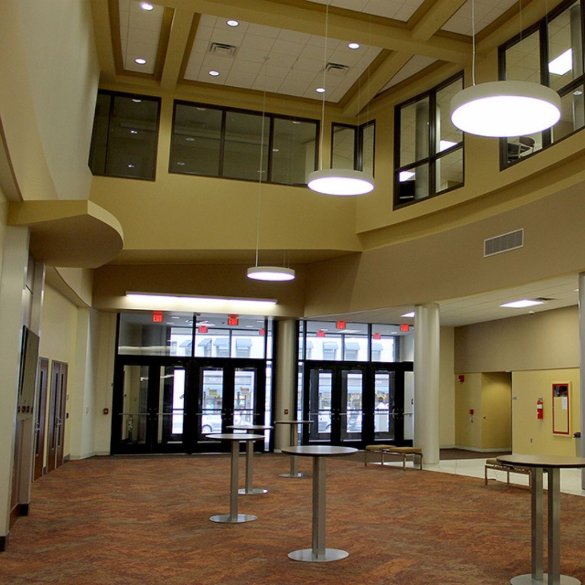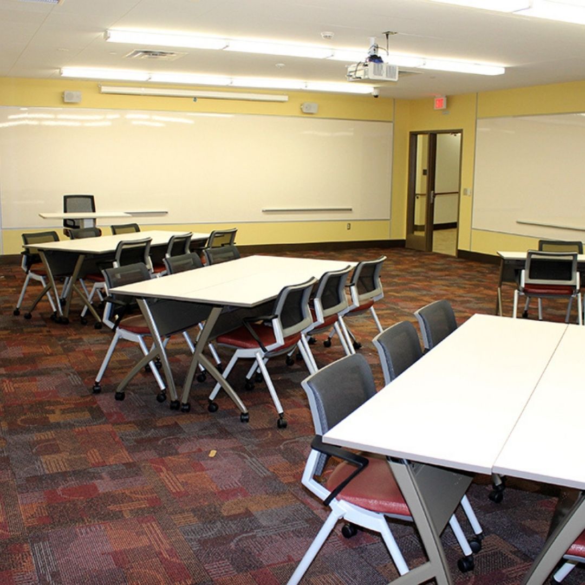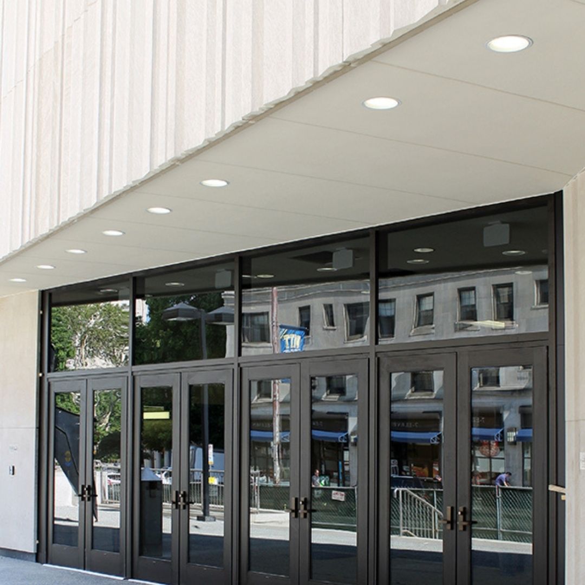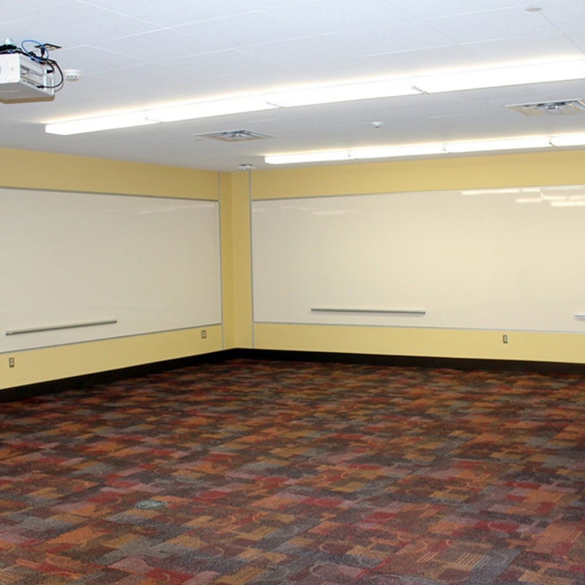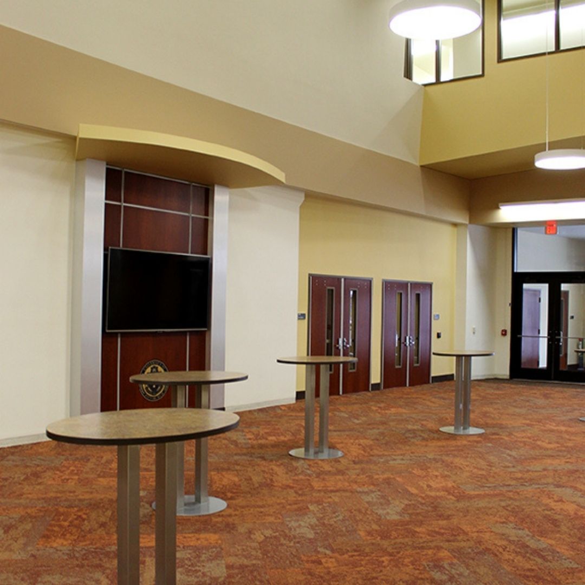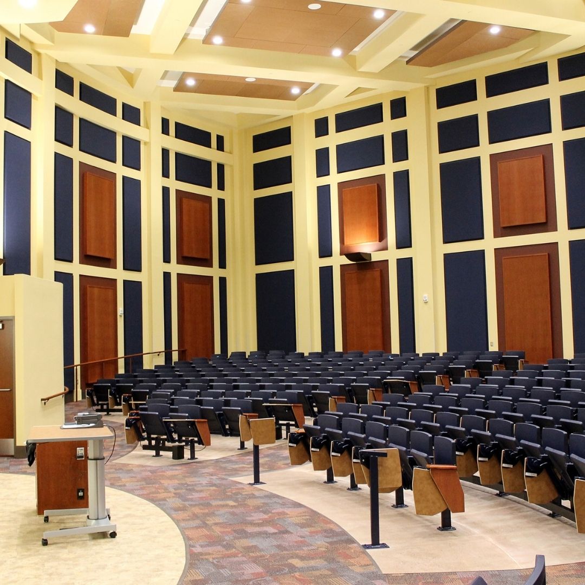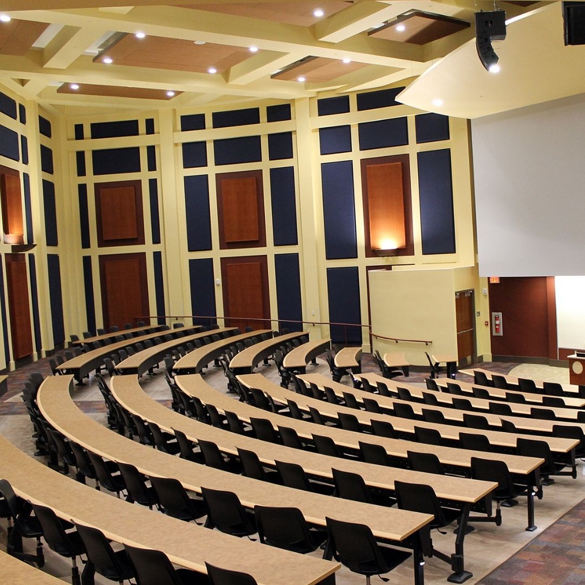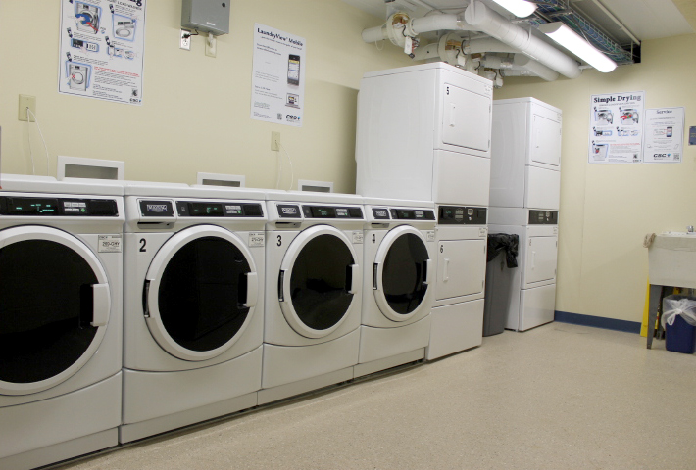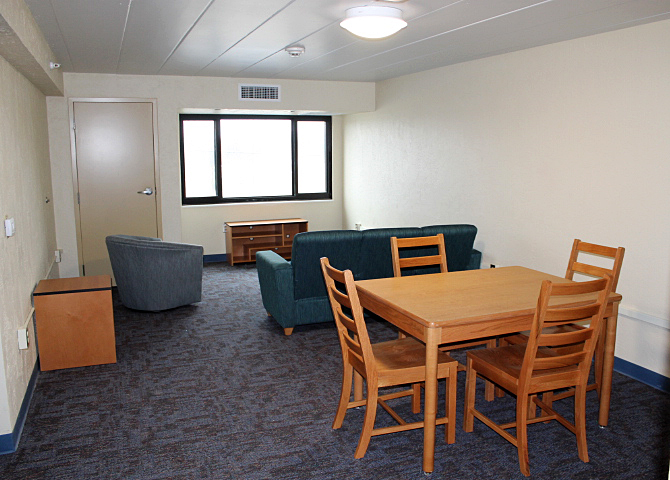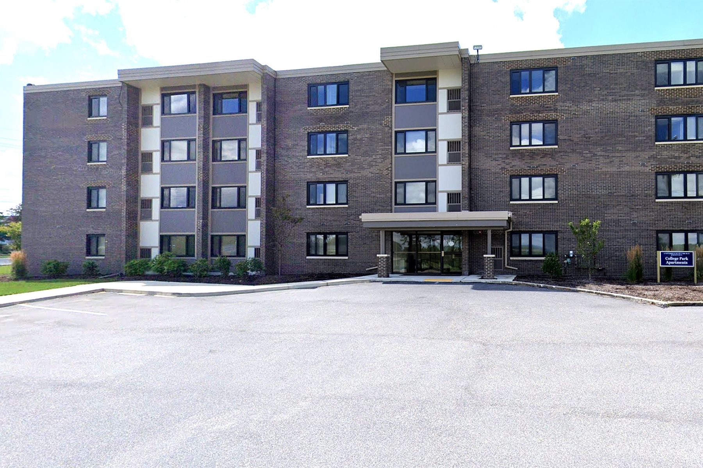Education
David Lawrence Hall Auditorium
- University of Pittsburgh
- Pittsburgh, PA
The largest classroom building at the university’s Oakland campus, FSS renovated the building’s large existing auditorium on the first floor into two separate lecture halls to create a more effective learning environment.
The $4.9 million renovations reconfigured the large auditorium to feature two lecture halls seating 332 and 571 students, respectively. A new second-floor mezzanine features three, 60-seat capacity classrooms. Additionally, new small group seating areas in the lobby facilitates study and interaction between students.
Other improvements include the renovation of the stairwells to improve traffic flow, the replacement of the vestibule storefront at the Forbes Avenue entrance and the expansion of the ground-floor restrooms, as well as installation of upgraded heating, ventilating and air conditioning units. This project was completed in August 2015.
Electronics Lab
FSS was selected to provide complete renovation and upgrades to this 1,200 SF Engineering Electronics Lab at the New Kensington Branch Campus of Penn State University.
Scope of work included:
- Replacement of ceiling, flooring, walls, casework and doors
- Replacement and installation of new mechanical systems inclusive of a new split system and AHU
- Electrical upgrades
- Fire alarm upgrades
- New IDF room prepped to provide the Engineering building with IT
FSS also replaced four different storefronts, provided custom lab benches, and custom casework with integrated lighting and three individual sliding white boards.
In order to install a fire rated glass/aluminum storefront entering the site, FSS cut out multiple portions of a weight baring brick wall. We had to shore this main wall and insert new footings and columns to support the floors above.
Student Computing
- University of Pittsburgh
- Pittsburgh, PA
FSS was selected to provide upgrades to this 1,832 SF computer lab at the University of Pittsburgh that included full gut/demolition and renovation to the existing computer lab that included all walls, replacement of ceiling and flooring, casework, doors, transom panels, sprinkler and complete mechanical systems, electrical, furniture and furniture wall systems.
FSS also replaced the main fiber optic cable for a main distribution panel that services the building without increasing the schedule. Digital signage provides lab hours of operation and availability. Keypad and card reader were installed at the entrance for secure access. The computer lab is fully equipped with a staff work station, storage room, team room, printing/copying station, mobile device charging stations, and recycling and hand sanitizing stations.
Since the site and existing building(s) were occupied during entire construction period, FSS coordinated the schedule with the University of Pittsburgh during construction operations to minimize conflicts during their day-to-day operations.
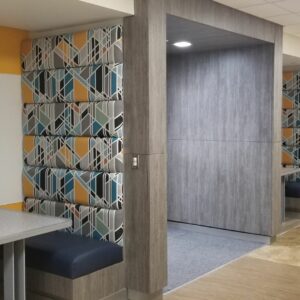
Nursing Simulation Lab
- Carlow University
- Pittsburgh, PA
FSS provided General Construction Services for 4,000 SF renovations to Carlow University’s Curran Hall Celtic Simulation Center for Innovative Learning Nursing Simulation Labs on the third and fourth floors to expand the existing Skills Labs. Built in the 1940’s, Curran Hall is the home of the University’s School of Nursing.
Work included interior demolition; modifications to the air handling system and related HVAC piping and ductwork distribution; removal and replacement of ceilings.
Curran Hall remained in operation during construction and FSS coordinated with Carlow University to complete work during summer break.
Unforeseen conditions were discovered during removal of interior ceilings. Asbestos Containing Material (ACM) was discovered on the structural steel and metal lathe and concrete decking. Remediation for the decking entailed encapsulation with a 2-particle system that sealed the ACM.
This renovation and expansion project’s scope of work consists of several major elements:
- Demolition and new construction
- Ceilings and interior finishes
- Mechanical work
- Fire protection work
- Telecommunication / security work
- Electrical work
College Park Apartments Johnstown
- University of Pittsburgh Johnstown
- Johnstown, PA
Built in the early 1970s, the University of Pittsburgh Johnstown’s College Park Apartments building has 60 apartments, both one- and two-bedrooms, and a total of 140 beds. FSS renovated this four-story structure and provided roof and electrical system replacement. New, higher-efficiency windows were installed. Existing balconies were removed and interior upgrades to the apartments include new carpeting, furniture and kitchen areas.
The scope of work included:
- New heating, ventilation and air conditioning throughout
- Electrical upgrades throughout building
- New roof
- Removing balconies and repairs to exterior lintels
- Adding disabled-accessible units
- Upgrading kitchens and bathrooms as needed
- New carpeting throughout
- New windows
- Sprinkler system
